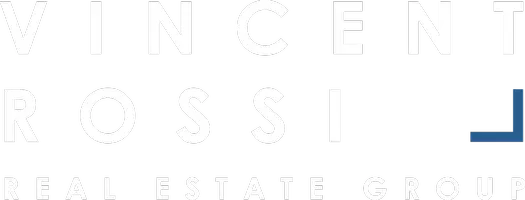REQUEST A TOUR If you would like to see this home without being there in person, select the "Virtual Tour" option and your agent will contact you to discuss available opportunities.
In-PersonVirtual Tour
Listed by Dan Anderson • Keller Williams Realty
$ 1,385,000
Est. payment | /mo
5 Beds
6 Baths
3,527 SqFt
$ 1,385,000
Est. payment | /mo
5 Beds
6 Baths
3,527 SqFt
Key Details
Property Type Single Family Home
Sub Type Detached
Listing Status Active
Purchase Type For Sale
Square Footage 3,527 sqft
Price per Sqft $392
MLS Listing ID CRPTP2505567
Bedrooms 5
Full Baths 4
HOA Fees $244/mo
HOA Y/N Yes
Year Built 2017
Lot Size 6,250 Sqft
Property Sub-Type Detached
Source Datashare California Regional
Property Description
This beautiful Andalucia home in Harmony Grove Village offers a perfect blend of comfort, space, and functionality and features 5 bedrooms, 4 full bathrooms, 2 half bathrooms, an office, and rec room above the garage. It includes a first level bedroom & private bathroom, owned solar panels, tankless water heater, stacking door system, closet systems, built-in book shelves, California Room, lush landscaping, and a true three-car garage. The kitchen boasts upgraded flooring, white cabinets, a large island with seating, pendant lighting, full custom tile backsplash, under cabinet lighting, stainless steel appliances, double ovens, built-in trash receptacles, and a walk-in pantry. Sliding glass doors lead to the California Room for seamless indoor-outdoor living. The kitchen opens to a spacious dining area, which flows into the family room, creating an open-concept layout ideal for everyday living and entertaining. The primary suite features recessed lighting, a ceiling fan, and multiple windows. The en-suite bath offers two walk-in closets, dual sinks with under-cabinet storage, an oversized mirror, a soaking tub, a private toilet room, and a floor-to-ceiling tile walk-in shower with a bench and glass door. The downstairs features a private office with a built-in bookshelf and large
Location
State CA
County San Diego
Interior
Cooling Central Air
Fireplaces Type None
Fireplace No
Laundry Laundry Room
Exterior
Garage Spaces 3.0
Amenities Available Playground, Pool, Spa/Hot Tub, Barbecue, Dog Park, Picnic Area
View Mountain(s), Other
Private Pool false
Building
Lot Description Other, Back Yard
Story 2
Schools
School District Escondido Union High

© 2025 BEAR, CCAR, bridgeMLS. This information is deemed reliable but not verified or guaranteed. This information is being provided by the Bay East MLS or Contra Costa MLS or bridgeMLS. The listings presented here may or may not be listed by the Broker/Agent operating this website.
GET MORE INFORMATION
Vincent Rossi
REALTOR® | Lic# 01921563






