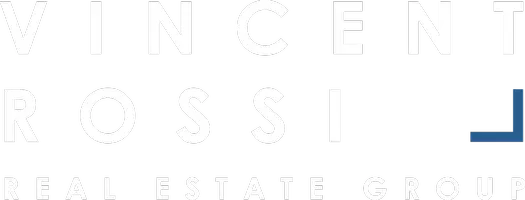REQUEST A TOUR If you would like to see this home without being there in person, select the "Virtual Tour" option and your agent will contact you to discuss available opportunities.
In-PersonVirtual Tour
Listed by Mark Testa • Sellers Net Inc
$ 1,525,000
Est. payment | /mo
4 Beds
3 Baths
1,875 SqFt
$ 1,525,000
Est. payment | /mo
4 Beds
3 Baths
1,875 SqFt
Key Details
Property Type Single Family Home
Sub Type Detached
Listing Status Active Under Contract
Purchase Type For Sale
Square Footage 1,875 sqft
Price per Sqft $813
MLS Listing ID CROC25139963
Bedrooms 4
Full Baths 1
HOA Y/N No
Year Built 1966
Lot Size 9,900 Sqft
Property Sub-Type Detached
Source Datashare California Regional
Property Description
**Welcome to your beautifully upgraded home in one of Mission Viejo’s most sought-after neighborhoods.** Step inside to discover a bright, modern kitchen that’s truly a chef’s dream—recently remodeled with sleek quartz countertops, stainless steel appliances, beverage cooler, new cabinetry, and an oversized island perfect for both everyday living and entertaining. A large bi-fold glass door seamlessly connects the indoors to your lush, private backyard. **Designed for entertaining and relaxation, the backyard oasis features a sparkling pool with slide, rejuvenating spa, outdoor kitchen, and a natural gas firepit surrounded by cozy seating. Raised garden beds, mature grapevines, and a thriving citrus tree complete this serene escape. Practical meets luxurious with secure, gated RV parking that easily accommodates two vehicles or a boat. Major recent upgrades include a fully redone roof with new underlayment and a 15-year warranty (completed less than a year ago)—a value-add many neighboring properties don’t offer. Fresh improvements this month include new French doors, luxury vinyl plank flooring, new carpet in bedrooms, and an upgraded front door with side glass panel. **Originally a four-bedroom home,** one bedroom has been thoughtfully opened up to create a flexible
Location
State CA
County Orange
Interior
Heating Central
Cooling Central Air
Flooring Tile, Vinyl, Carpet
Fireplaces Type Family Room
Fireplace Yes
Appliance Dishwasher, Gas Range, Microwave
Laundry In Garage
Exterior
Garage Spaces 2.0
Pool Gas Heat
View Trees/Woods
Private Pool true
Building
Water Public
Schools
School District Capistrano Unified

© 2025 BEAR, CCAR, bridgeMLS. This information is deemed reliable but not verified or guaranteed. This information is being provided by the Bay East MLS or Contra Costa MLS or bridgeMLS. The listings presented here may or may not be listed by the Broker/Agent operating this website.
GET MORE INFORMATION
Vincent Rossi
REALTOR® | Lic# 01921563






